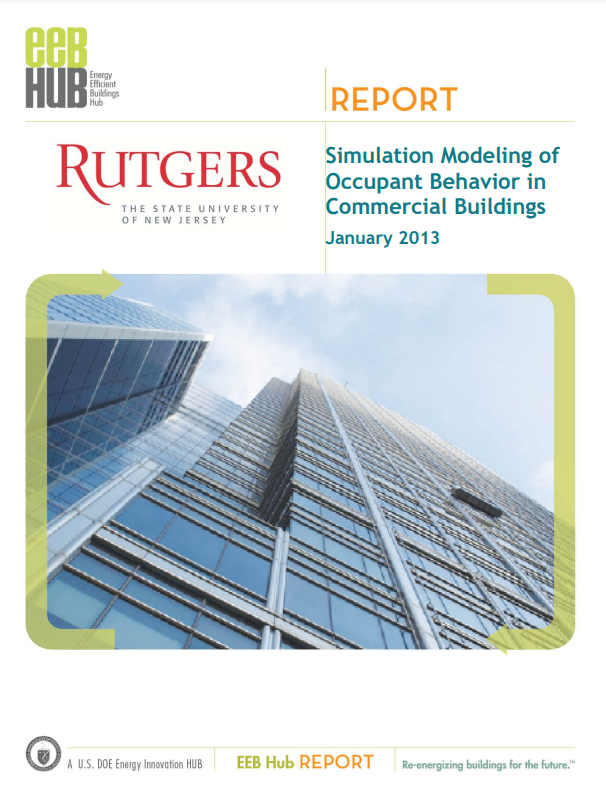A group at the Energy Efficient Buildings Hub is researching the links between energy efficiency and occupant behavior, and in addition to performing fieldwork and experiments, it has also completed the computer simulation modeling activities summarized in this report. The modeling work continues, but this report provides a useful snapshot of its current state. The modeling work provides a consistency check on the empirical work, while also opening up new ways to bring insights about human behavior to the building design process. The modeling framework used in this report connects commercially available building information modeling (BIM) software to a novel tool that simulates occupant behavior.
Fieldwork confirms that occupant behavior is an important consideration in the design of advanced energy retrofits (AERs) in commercial buildings for three key reasons. First, occupants determine the acceptability of retrofits and resist changes that decrease their comfort or make additional demands on their time and attention. Second, occupants sometimes respond to changes in mal-adaptive ways, such as by bringing in a personal space heater that offsets central system savings achieved by the retrofit. Finally, if occupants gain access to enabling technology and appropriate incentives, they may supportively perform energy-saving behaviors. By capturing these insights about the likely interactions between people and building systems in a simulation modeling framework, designers can explore the “what-if” space thoroughly before carrying out the retrofit.
The modeling framework incorporates the EnergyPlus building energy performance model and drives it using the OpenStudio plug-in to the Sketchup building geometry design tool. The human agent submodel is programmed in the NetLogo agent-based modeling environment, and a connective tissue of Java code links the submodels together into a dynamic simulation system.
Three relatively new multi-story commercial buildings in the Greater Philadelphia region with gross floor areas in the 75,000 – 100,000 square foot range have been modeled. One houses a single tenant and the other two are multi-tenanted. The two multi-tenanted buildings are LEED certified and include a variety of innovative daylighting and thermal comfort features. The single-tenanted building is undergoing an advanced energy retrofit. The buildings and their occupants were studied in detail during a year of fieldwork. The modeling framework was calibrated to produce credible simulations of each building. The modeling team simulated several scenarios for each building to demonstrate the range of questions that designers can explore. These included the following:
- Load shedding was modeled for the single-tenanted building, and the simulation showed that occupants barely noticed, thereby bolstering the owner’s confidence that a real event
would not alienate the tenant. - In a multi-tenanted building, a tenant who pays their own energy bill uses less energy than one who does not. Occupants in the cost-conscious tenant space must engage in
regular activities to try to maintain comfort. - In a multi-tenanted building, when much control is centralized into the hands of the building operator, occupants expend little effort in trying to maintain comfort. When control is decentralized, more dynamism enters the system because occupants disagree on optimal settings for thermostats, overhead lights, and window blinds.
- In a multi-tenanted building, the introduction of enabling technologies including dashboards and serious games yields modest building-wide energy savings while reducing the frequency with which occupants adjust thermostat and other controllable building features.
Key recommendations for practice include the following:
- Consider including representations of occupant behavior in BIMs for both AERs and new buildings.
- Pursue “behaviorally robust” building and AER design strategies that complement the, current focus on high-performance designs.
- Pay particular attention to the usability issues associated with design innovations, and consider the user-friendliness of each AER.
- Take advantage of enabling technologies such as dashboards and serious games that open up opportunities for occupants to carry out energy-saving behaviors.
Recommendations for future research include:
- Develop less costly ways to collect occupant perception and behavior data for use in calibrating behavioral models.
- Optimize the computer code to speed up the simulation process and allow the occupant behavior module to become an add-in to commercial BIM software.
- Extend this modeling approach to the domains of interior design and urban design.
